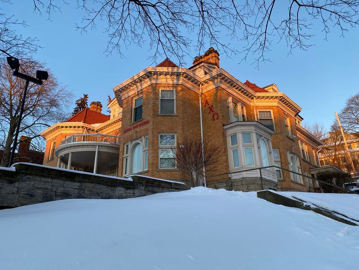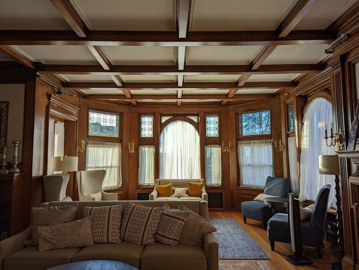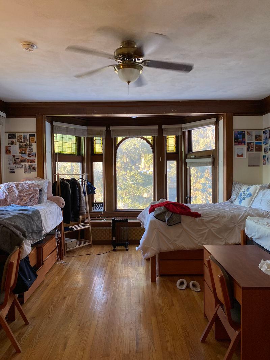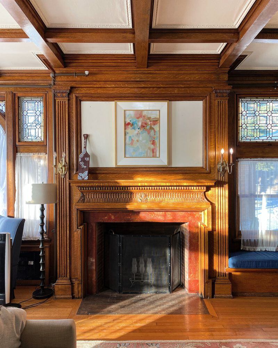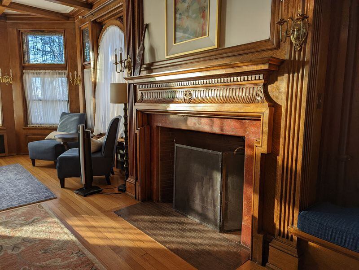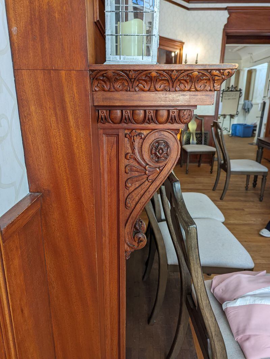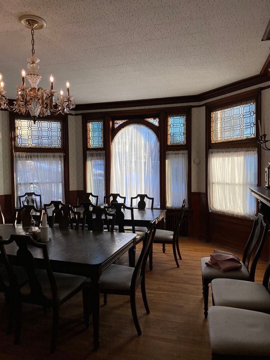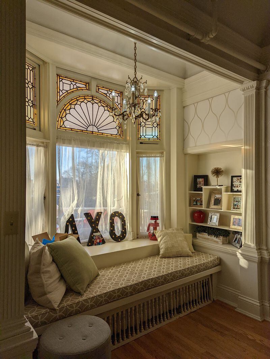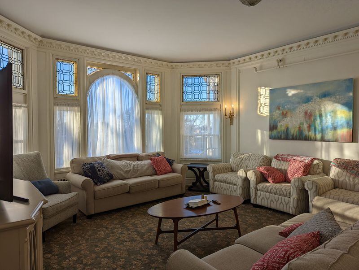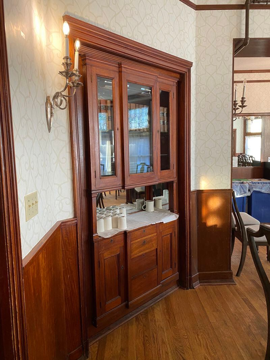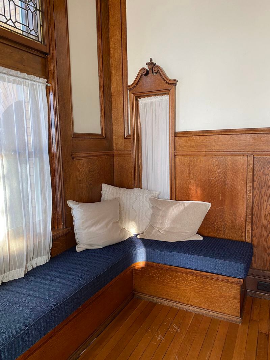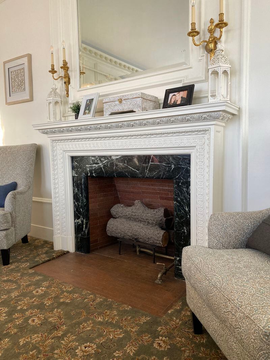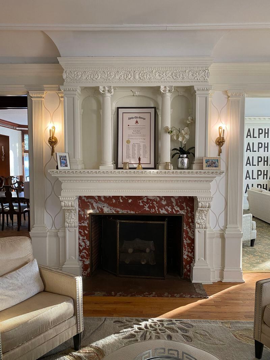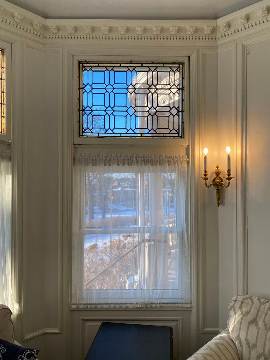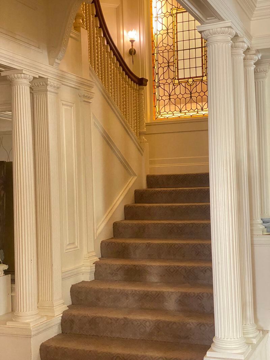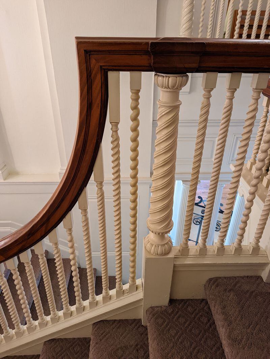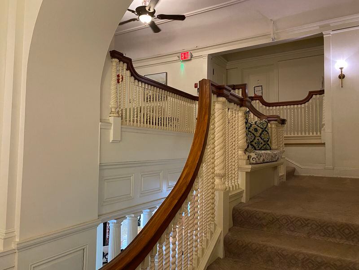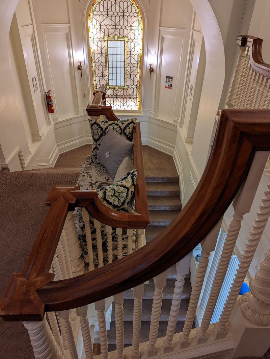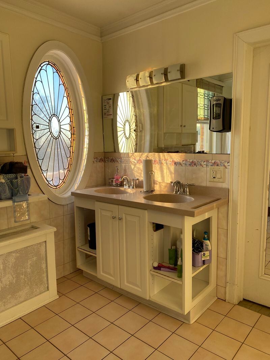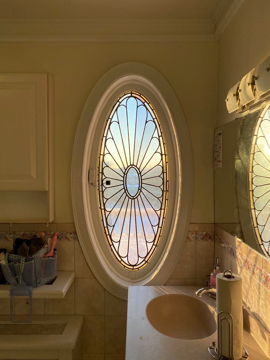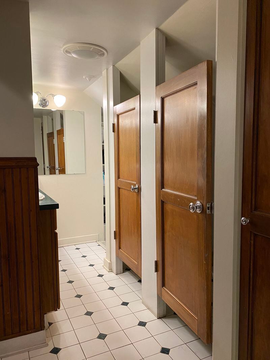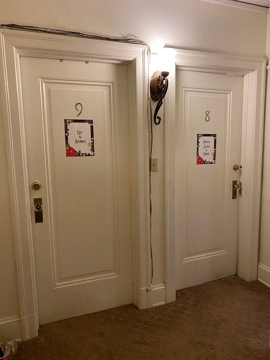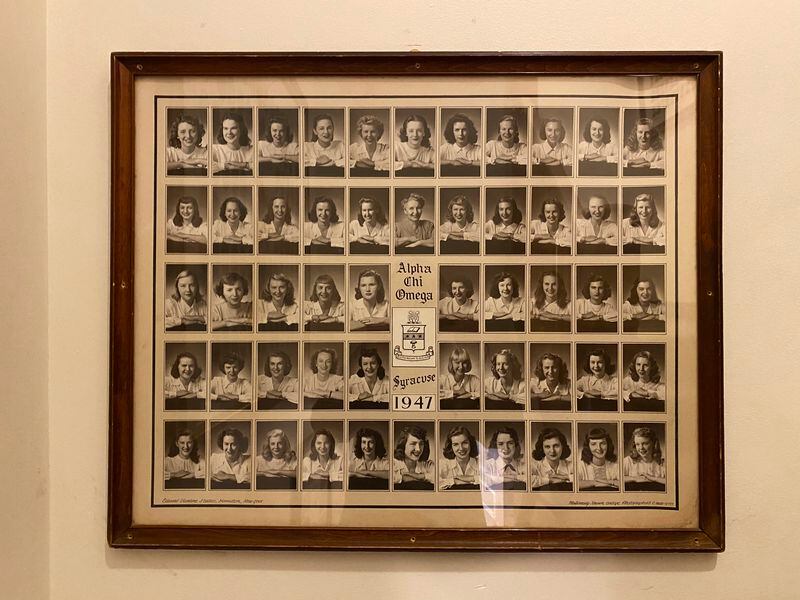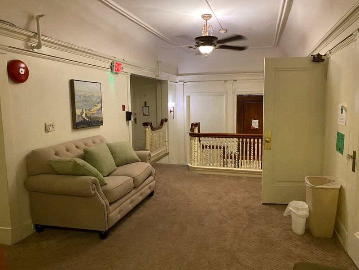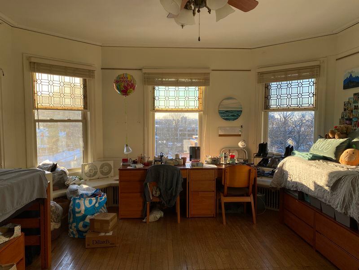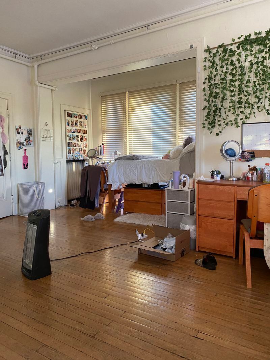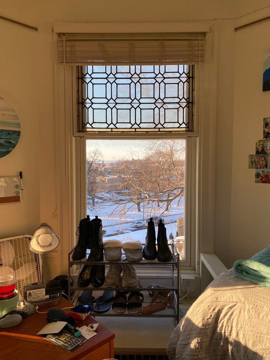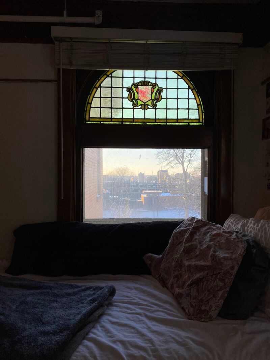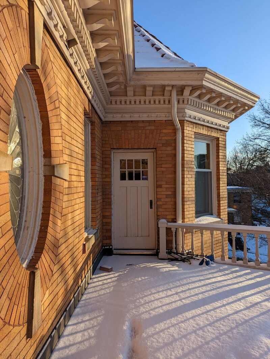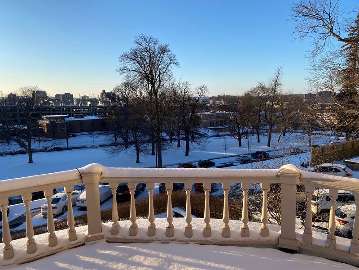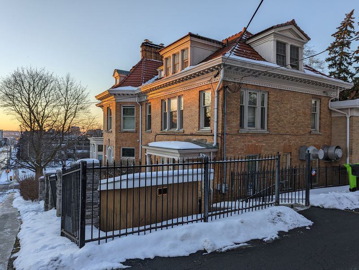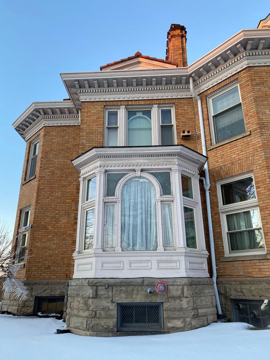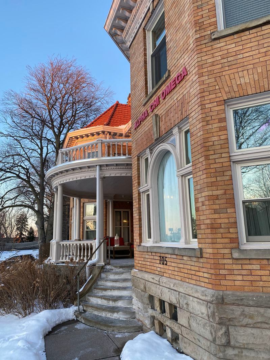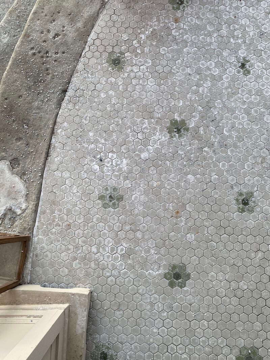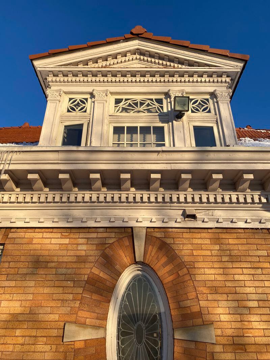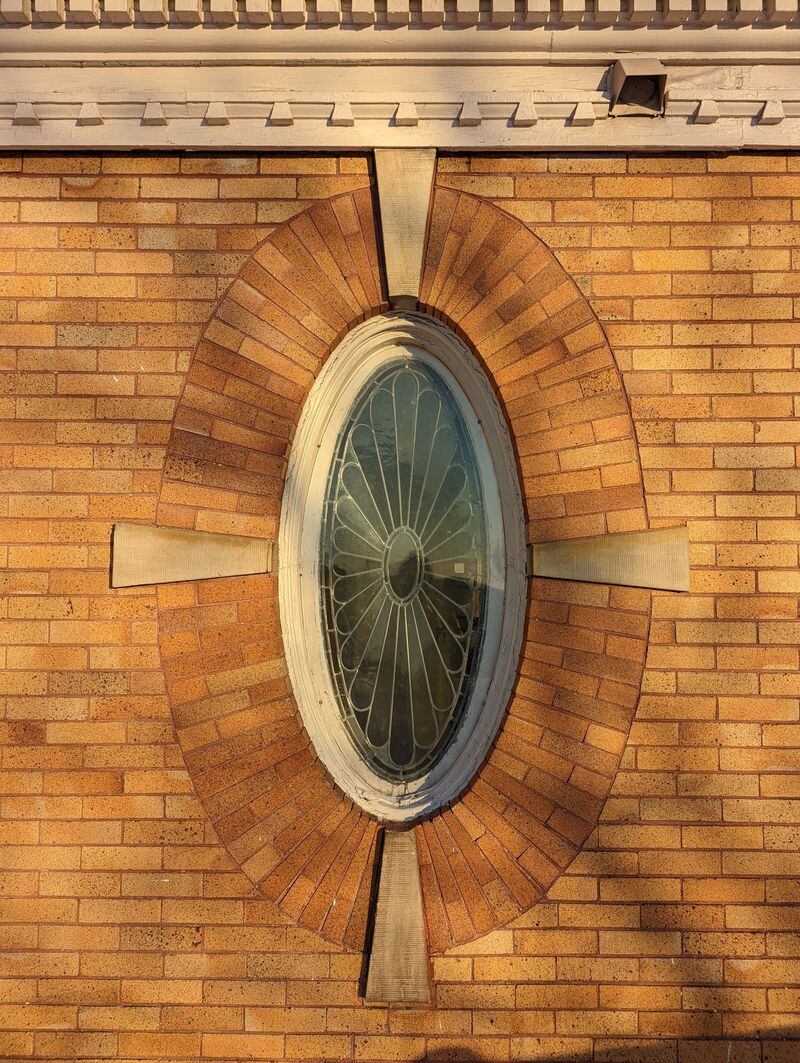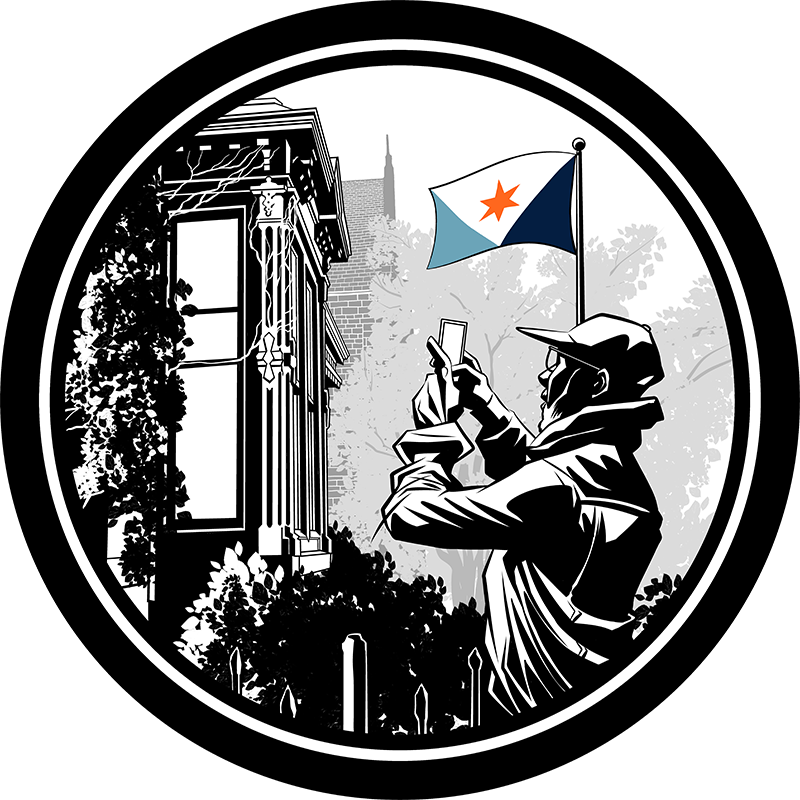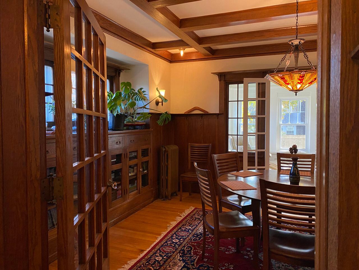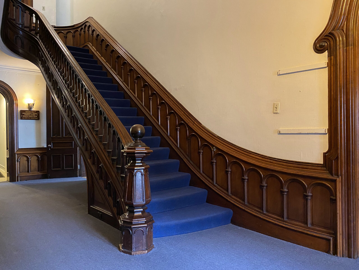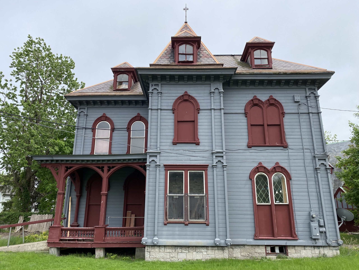First, a little background…
Syracuse is brimming with old buildings. The city is a tapestry of majestic mansions and imposing relics of industry. Some have been lost, while others are still loved or being brought back to life and vitality.
My name is David Haas and I’ve spent years exploring and photographing the beautiful old buildings and homes that fill Syracuse. I document them on my Instagram page, @SyracuseHistory. In this series, I’ll take you beyond the front door of some of the city’s most unique properties, the ones you’ve probably seen countless times from the curb, but have never explored inside. And we’ll meet the people who aim to transform, restore or raze these places for something new.

705 Walnut Ave. in Syracuse
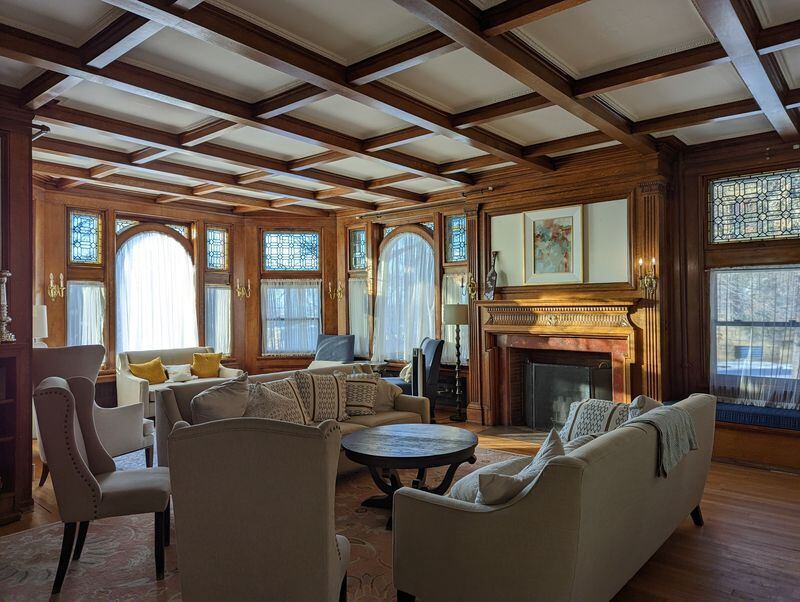
The formal living room.
I recently visited 705 Walnut Ave. – the neighboring house of our previous story, 703 Walnut Ave.
In a picturesque scene, I was able to explore this beautiful old house on a winter day around the golden hour as the sun creeped below the adjacent Walnut Park. The house was cozy, filled with light, high end finishes – without a sign of Natty Light.
That’s probably because the owners, the Alpha Chi Omega sorority, don’t allow parties here as the house is a ‘dry home.’ Reaching the second-floor balcony allowed for a western view towards Onondaga Lake in what is one of best structures I have seen in Syracuse.
Similar to the Delta Kappa Epsilon fraternity house next door, this house was built as a single-family residence for a wealthy Syracuse family. It traced a route similar to other houses surrounding Walnut Park and has been home to Alpha Chi Omega for a number of years.
The house was built for Albert E. Nettleton in 1905
Nettleton was the founder of the well-known shoe manufacturing company, Nettleton Shoes. Nettleton shoes were sold throughout the U.S. and around the world.
The Nettleton shoe factory was located at 313 E. Willow St. and manufactured high-end gentlemen’s footwear. Customers included the famous feet of Teddy Roosevelt and Calvin Coolidge. Considered to be the Rolls Royce of footwear, the company designed and introduced the Loafer in 1937.
Nettleton enlisted the help of William H. Miller to design his home. Miller was based in Ithaca and graduated from Cornell University. Miller graduated one year before Cornell’s College of Architecture was created but is known as “Cornell’s first student of architecture.” He returned to the university to design the President’s House, Barnes Hall, University Library, Boardman Hall, Prudence Risley Hall, and others in and around campus.
When Miller came to Syracuse to plan Nettleton’s house, he designed the face of the building with Roman brick covered by a tile roof. The building’s façade features a grand semicircular entrance porch flanked by two hexagonal towers overlooking Walnut Park.
The Nettleton family called this home until Albert Nettleton passed away in 1939 – his funeral was held in the house.
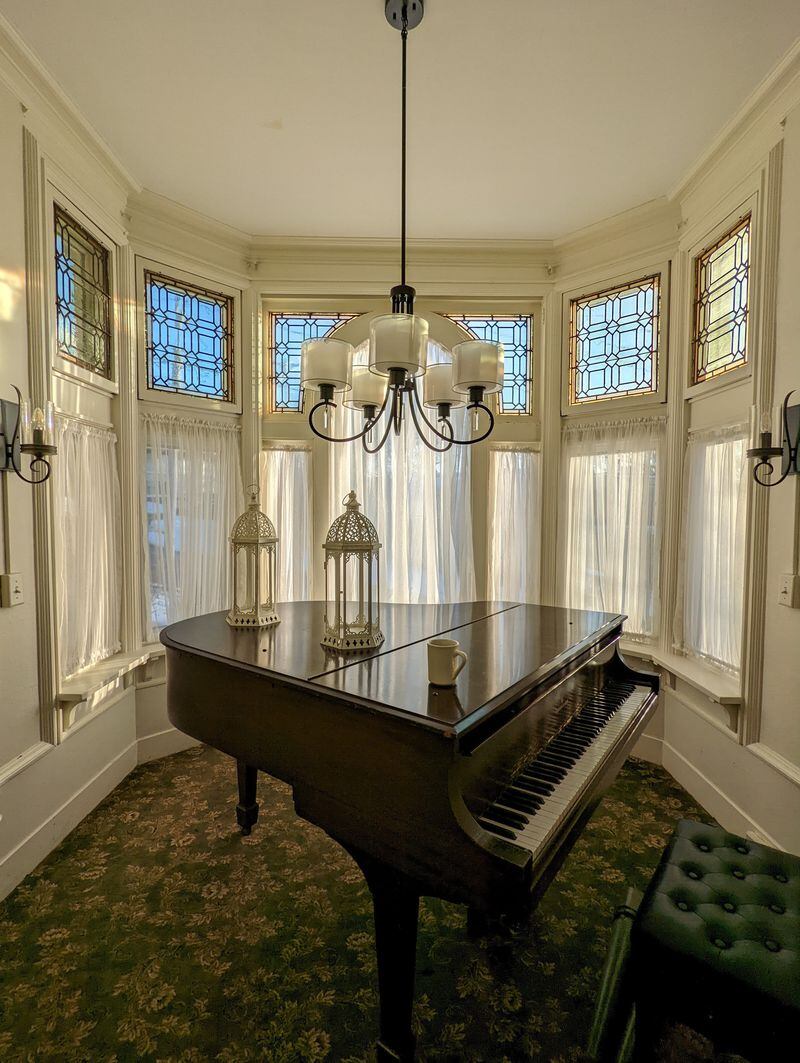
A small room between the living room and dining room was made into a music room.
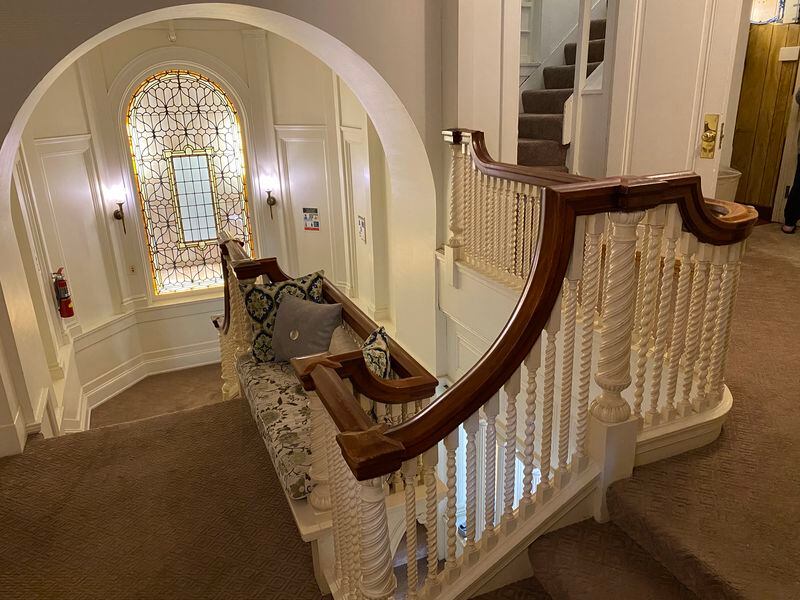
Another view of the grand staircase, and a good glimpse of the built-in bench. To the right are a collection of bedrooms.
Following Nettleton’s death, the business carried on until the Syracuse factory closed in 1984. The company records can now be found a few blocks away in the Special Collections Research Center at nearby Bird Library.
The company’s former factory exists today as the Nettleton Commons, which blends loft style apartments with office space for local businesses and nonprofits.
The Nettleton name and brand continues today through the Tognoni family. Headquartered in Juno Beach, Florida, the company has more than 25 brick and mortar stores across the United States.
Albert Nettleton’s daughter, Alice, sold the family house to the Alpha Chi Omega sorority in 1940.
After the completion of the sale, an elevator was removed to make more space for closets, and a second-floor phone room was constructed. The carriage house in the back was taken down – it featured a turntable that turned the carriages so they could easily exit out down Adams Street.
An expansion took place in 1964 that added additional rooms to the back of the house.
Today the sorority consists of more than 150 sisters, 31 of whom live in the home. Similar to other organizations, the sisters employ a house mom, cleaner, and cook.
The 9,593 sq. ft. house features 17 bedrooms – including a second-floor billiards room that was converted into a bedroom. The house is owned by the sorority’s corporate offices which are ultimately responsible for the home’s wellbeing. My hat goes off to the hundreds of women who have taken such care of the house over the last eight decades.
Standing on the 700 block of Walnut Avenue, I can see the third and final house on the block awaiting a visit – the Syracuse Chancellor’s house which was originally built for William and Eloise Holden Nottingham. Current resident: Kent Syverud.
Kent, call me.

